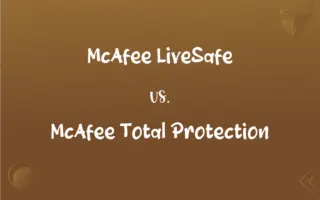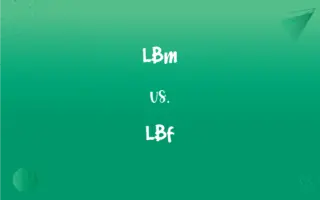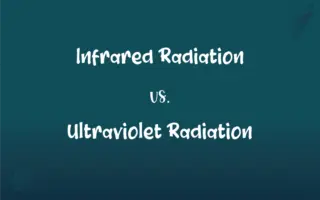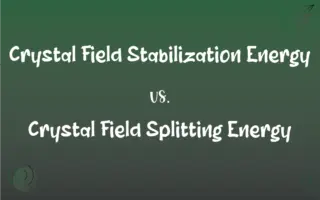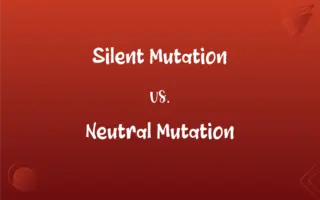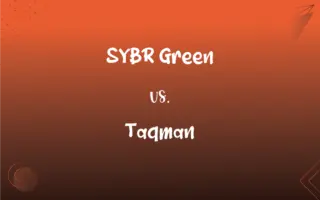Rafter vs. Purlin: What's the Difference?
By Harlon Moss & Janet White || Updated on March 4, 2024
A rafter supports roof coverings directly and forms the roof's slope, while a purlin provides horizontal support to the rafters, reducing their span.

Key Differences
Rafters are key structural elements in a roof's construction, extending from the peak to the wall plate of the roof. They play a critical role in defining the shape and slope of the roof, directly supporting the roof deck, shingles, or other materials. On the other hand, purlins are horizontal beams that lie across the rafters. They provide mid-span support, helping to distribute the roof load more evenly and allowing for longer rafter spans.
Rafters are typically installed at regular intervals along the roof's length, creating the framework for the roof structure. They must be strong and durable to bear the weight of the roof materials and any environmental loads such as snow or wind. Whereas purlins are added to this framework as a secondary support system, enhancing the stability and strength of the roof by reducing the free span of rafters, which minimizes the potential for sagging or bending.
The design and placement of rafters are determined by the architectural requirements of the building, including the desired pitch and type of roof. Purlins, while also influenced by the roof's design, are more directly related to engineering considerations, optimizing the spacing and size of rafters to handle specific load requirements.
Rafters are visible elements within attic spaces, often left exposed in designs that feature vaulted ceilings or open attic areas. Purlins, though structurally significant, are less likely to be visible in finished spaces. They often remain concealed within the roof structure or beneath roofing materials.
The installation of rafters requires careful planning and precision, as they form the primary support structure for the roof. The addition of purlins into the roof design introduces an extra layer of complexity but significantly improves the roof's overall performance by enhancing load distribution and allowing for the use of lighter, more cost-effective rafter materials without compromising on safety or durability.
ADVERTISEMENT
Comparison Chart
Position
Vertical, from peak to wall plate
Horizontal, across rafters
Function
Supports roof coverings directly, forms roof slope
Provides horizontal support to rafters, reducing span
Installation
At regular intervals along the roof's length
Across rafters for mid-span support
Impact on Design
Determines roof shape and slope
Enhances structural stability, allows for longer spans
Visibility
Often visible in attic spaces or with vaulted ceilings
Typically concealed within the roof structure
ADVERTISEMENT
Rafter and Purlin Definitions
Rafter
A structural component extending from the roof's peak to its edge, supporting the roof covering.
The carpenter measured the length of each rafter to ensure the roof would have the correct slope.
Purlin
Reduces the need for closely spaced rafters.
Thanks to the purlins, we could use fewer rafters and save on materials.
Rafter
Integral to defining roof shape.
The design of the rafters will give our new house a steeply pitched roof.
Purlin
Horizontal beam supporting rafters mid-span.
We installed purlins to prevent the long rafters from sagging.
Rafter
Directly bears environmental loads.
The rafters were reinforced to withstand heavy snowfall.
Purlin
Enhances the structural integrity of the roof.
The addition of purlins significantly improved the roof's ability to handle heavy winds.
Rafter
Installed in pairs opposite each other.
Each pair of rafters was connected at the top by a ridge board.
Purlin
Supports the roofing material indirectly.
The purlins were spaced evenly to ensure a stable base for the roof tiles.
Rafter
One who travels by raft.
Purlin
Often made from wood or metal.
Steel purlins were chosen for their durability and strength.
Rafter
One of the sloping beams that supports a pitched roof.
Purlin
One of several horizontal timbers supporting the rafters of a roof.
Rafter
A group or flock, especially of wild turkeys.
Purlin
A longitudinal structural member bridging two or more rafters of a roof.
Rafter
(architecture) One of a series of sloped beams that extend from the ridge or hip to the downslope perimeter or eave, designed to support the roof deck and its associated loads.
Purlin
In root construction, a horizontal member supported on the principals and supporting the common rafters.
Rafter
(collective) A flock of turkeys.
Rafter
A raftsman.
Rafter
(transitive) To make (timber, etc.) into rafters.
Rafter
(transitive) To furnish (a building) with rafters.
Rafter
To plough so as to turn the grass side of each furrow upon an unploughed ridge; to ridge.
Rafter
A raftsman.
Rafter
Originally, any rough and somewhat heavy piece of timber. Now, commonly, one of the timbers of a roof which are put on sloping, according to the inclination of the roof. See Illust. of Queen-post.
[Courtesy] oft is sooner found in lowly sheds,With smoky rafters, than in tapestry halls.
Rafter
To make into rafters, as timber.
Rafter
To furnish with rafters, as a house.
Rafter
To plow so as to turn the grass side of each furrow upon an unplowed ridge; to ridge.
Rafter
One of several parallel sloping beams that support a roof
Rafter
Someone who travels by raft
Rafter
Provide (a ceiling) with rafters
Rafter
Visible in certain architectural styles.
The exposed rafters added a rustic charm to the cabin's interior.
FAQs
What is a rafter?
A rafter is a structural beam that extends from the peak of the roof to its edge, directly supporting the roof covering and defining the roof's slope.
Are there different types of purlins used in construction?
Yes, there are several types of purlins, including Z-purlins and C-purlins, which refer to their shapes. The choice between them depends on the specific structural requirements and the materials used for the roof.
Are purlins necessary for all types of roofs?
The necessity of purlins depends on the roof design, span, and load requirements. They are more common in larger or more complex roof structures.
How do rafters and purlins work together?
Rafters provide the primary support for the roof covering, while purlins offer mid-span support to the rafters, distributing loads more evenly and allowing for wider rafter spacing.
Can purlins support solar panels?
While purlins primarily support the roof structure, they can indirectly support solar panels by providing a stable base for mounting systems attached to the rafters.
How are purlins installed?
Purlins are installed horizontally across the rafters, usually at predetermined intervals to optimize support and load distribution.
How is the spacing of purlins determined in roof construction?
The spacing of purlins is determined based on the load they need to support, the type of roofing material used, and the span of the rafters. Structural engineers calculate the optimal spacing to ensure the roof's safety and durability.
What materials are used for rafters and purlins?
Both rafters and purlins can be made from wood, steel, or other materials, depending on the architectural requirements and load-bearing needs of the building.
What is a purlin?
A purlin is a horizontal beam that provides additional support to rafters, reducing their span and enhancing the roof's structural stability.
Can a roof be constructed without purlins?
Yes, some roof designs do not require purlins, especially if the rafters are closely spaced or the roof span is short. However, purlins are beneficial for larger roofs to improve support.
What is the main benefit of using purlins in roof construction?
The main benefit is the increased structural integrity they provide, allowing for longer spans between rafters and improved load distribution across the roof.
How do modern construction techniques influence the use of rafters and purlins?
Modern construction techniques and materials have allowed for more efficient and innovative uses of rafters and purlins, including the use of engineered wood and lightweight steel, which can offer greater spans and strength with less material.
What impact do rafters and purlins have on the environmental sustainability of a building?
The environmental impact depends on the materials used and the design's efficiency. Using sustainably sourced materials and designing for maximum structural efficiency can reduce the environmental footprint of rafters and purlins in construction.
Do purlins affect the aesthetic of a roof?
Purlins are typically not visible in the finished roof and do not affect the exterior aesthetic. However, they can impact the interior look in spaces with exposed rafters.
How do the costs of installing rafters compare to installing purlins?
Generally, the cost of installing rafters is higher because they form the primary structure of the roof. Purlins, being secondary support elements, can be less expensive but add value by enhancing structural integrity and potentially reducing the total number of rafters needed.
Can purlins be used in flat roof construction?
While purlins are more commonly associated with sloped roofs to support rafters, they can also be used in flat roofs to provide additional support to the joists or beams, especially in larger spans.
How does weather affect the choice of materials for rafters and purlins?
The choice of materials for rafters and purlins must consider local weather conditions, such as heavy snowfall, high winds, or extreme temperatures, to ensure the roof's structural integrity and longevity.
What maintenance is required for rafters and purlins?
Regular inspections are recommended to check for signs of wear, damage, or infestation. Maintenance might involve treating wood to prevent rot or rust-proofing metal components to ensure their durability.
Can the addition of purlins alter the original design of a roof?
Adding purlins should not alter the original architectural design of a roof but can modify the structural design to improve performance. Their inclusion is a technical decision aimed at supporting the roof more efficiently.
What role do rafters play in insulating a roof?
Rafters themselves do not provide insulation but create the framework for installing insulation materials. Properly spaced and installed rafters are essential for leaving enough room for effective insulation and ventilation.
About Author
Written by
Harlon MossHarlon is a seasoned quality moderator and accomplished content writer for Difference Wiki. An alumnus of the prestigious University of California, he earned his degree in Computer Science. Leveraging his academic background, Harlon brings a meticulous and informed perspective to his work, ensuring content accuracy and excellence.
Co-written by
Janet WhiteJanet White has been an esteemed writer and blogger for Difference Wiki. Holding a Master's degree in Science and Medical Journalism from the prestigious Boston University, she has consistently demonstrated her expertise and passion for her field. When she's not immersed in her work, Janet relishes her time exercising, delving into a good book, and cherishing moments with friends and family.













